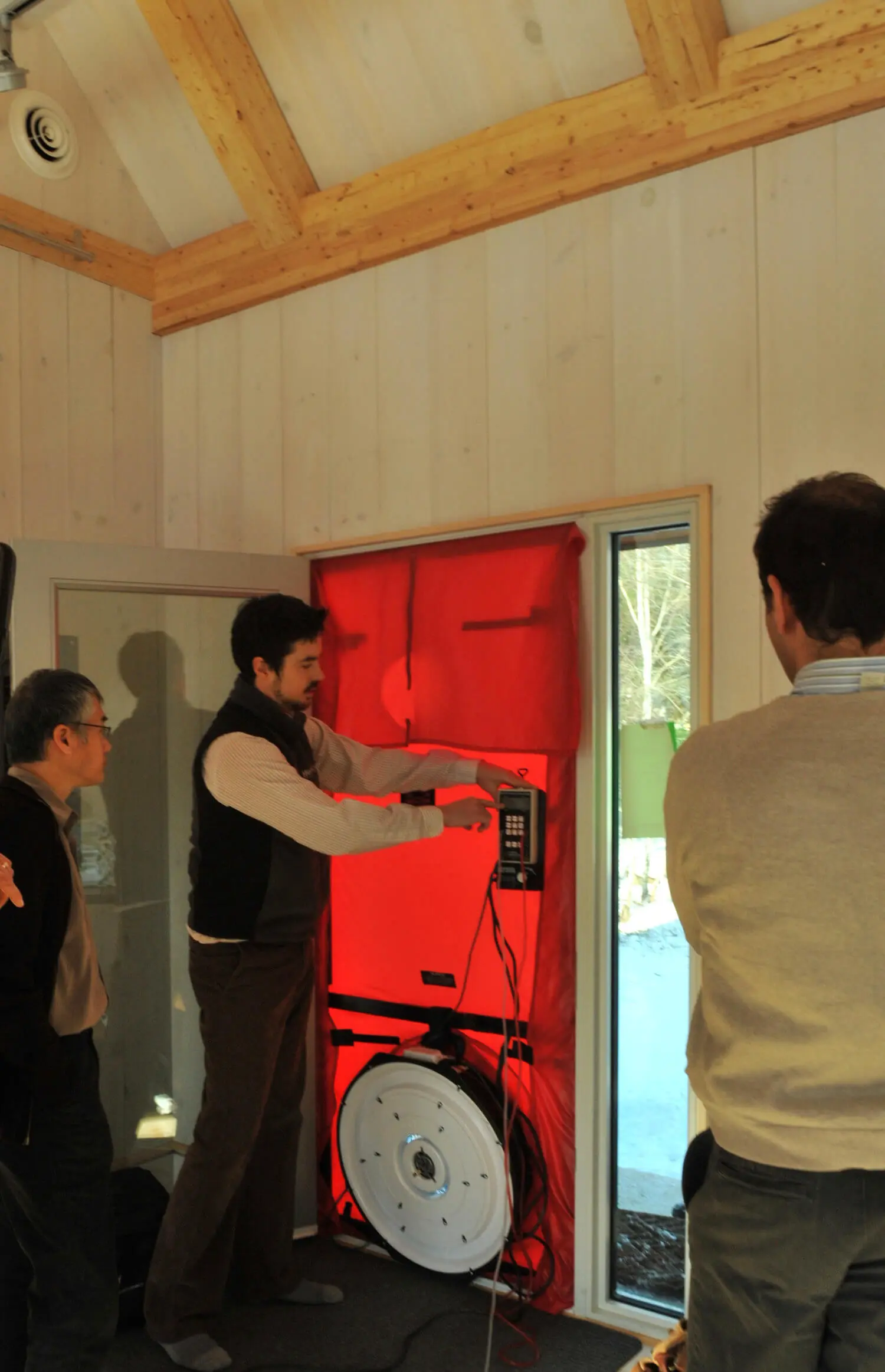
You already know that one of the major challenges when building a green home in New England is heat loss in winter, but there is less concern about heat gain in summer. One of the reasons for this is the difference between standard comfort levels and the outside air temperature. When you consider that 65° to 72° is comfortable for most people, a hot summer day is only a 20° to 25° difference. On the other hand, a cold winter day might range from a 35° to 80°+ difference in temperature. That’s quite a leap to get from the outside air temperature to your indoor comfort level, and any lost heat will require more energy to maintain the desired temperature.
One of the primary ways to combat heat loss in a home is with good air sealing, particularly at the corners and transitions, such as where the walls meet the roof, windows, doors, and foundation. During construction, you can test for air leakage with a blower door test to ensure all the gaps are sealed before the home is finished. A blower door test works by creating a pressure differential between the inside and outside of the building. This difference in pressure forces air through of all the holes in the structure, and a tighter building requires less air to achieve the desired pressure differential. A blower door test also allows you to find out where the holes are so they can be sealed properly, for both air and water.
There are several ways to calculate how well a home is sealed, but the two most common are ACH50 and effective leakage area. ACH50 stands for air changes per hour at 50 Pascals. For comparison, common ACH50 numbers include:

Another way to evaluate the air leakage in a home is with the effective leakage area (ELA) metric. This number tells you the area of a hole that the building would leak if all of the small holes and gaps were combined. For example, a higher ELA might be like having a hole the size of a manhole cover constantly open in your home. On the other hand, a lower ELA might be like having a hole the size of a small jar lid. Obviously it is more desirable to have a smaller hole constantly allowing air to pass in and out of your home, which is why it is so important to ensure that proper air sealing is done while the house is being constructed. A tighter home with good air sealing means you will have lower energy bills, better comfort levels throughout the year, and a draft-free home.
Stay tuned for an upcoming blog about fresh air and ventilation, a key component in the conversation about air-leakage and air-tightness in your home!